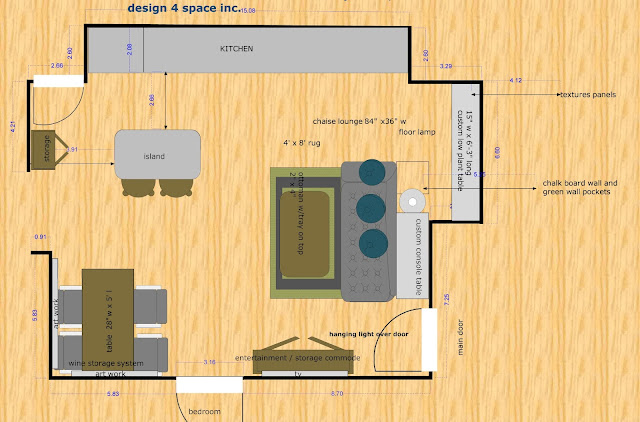I'm a believer that smaller and more energy efficient homes will be seen more and more in the future of home design. I see big changes coming for the future of housing even though the size of the average family home has grown over the last few decades.Concerns about the environment, energy and the cost of living are causing people to re-examine their need for larger homes. Smaller homes and spaces doesn't mean you have to settle. Interior architecture and decoration in modest size rooms can have a big style statement with tons of warmth and impact if a plan is set in place and a deep deep breath is taken......like you would during a yoga session:)
Last year I really put a personal push designing project plans that maximize storage solutions (up-sizing) and specifying multi-functional performance options for appliances, plumbing fixtures, furniture and lighting systems. My clients always love to see options whether or not they entirely go that route. I will be touching base A LOT on this topic in home design blog posts as its a MOD LIFE lifestyle choice. To live with a little less..... we are all striving to do this right??
 |
| 1350 sq/ft Logical Dwelling Concept |
Controlling clutter and expecting furniture and appliances to perform multiple functions takes some planning. Then there's the challenge of decorating. Going the extra step of re-sizing your belongings for your space and using color, texture and light to create an illusion of spaciousness can be rewarding, but the frustration factor can take its toll, too. If you have your doubts, ask anyone who's ever tried to get a large piece of furniture down a narrow hallway or around a tight corner.
My very charismatic client and friend Jody Kliffer, is a happy condo owner at Harbourfront Residences at Three Sisters in Saint John. Jody called for design help for his open-plan living room kitchen area. When asked what are his challenges? Simply put he said " I have a great new urban condo that I'm moving into soon and because of its size limitations I need help!"
The first meeting we discussed things like de-cluttering and letting things go. This is a typical challenge clients face and its usually a bit stressful. Jody had no trouble at all saying goodbye to "stuff". Also discussed was how he was going to use his new open plan room? Entertaining was of utmost importance for his 'urban status' and because the kitchen and living room are literally right next to each other, the two areas have to coexist in harmony together. A few design tricks I like to use often is adding color, texture and light to create an illusion of spaciousness.
 |
| Space Plan |
In Jody's case the walls were kept light capturing as much natural light as possible from the almost floor to ceiling windows. By keeping the walls in a light tone, the natural light is reflected and bounces around the room on bright sunny days:) and on the not so sunny days, the room still feels light and airy.
I chose a sofa from our Canadian furniture company Van Gogh Design. Van Gogh has a studio line with small pieces. This 1/2 sectional works into the industrial mix feel of the space.
 |
| Photography by Mike Capson, ICS |
A custom table by Philip Savage was designed with scale in mind. Industrial inspired lighting from a store in TO. Bench coordinating piece is on his way!
 |
Photography by Mike Capson, ICS
|
 |
| Photography by Mike Capson, ICS |
Whether you're downsizing your space because of a shift in your family dynamic or setting up your first apartment, managing a small space can present unique challenges. My advise is embrace the challenge, change can be exciting! Big thanks to Fran Menton director of Marketing & Events Harbourfront Residences for all your assistance with the shoot!
IKEA- SMALL SPACE SMALL IDEAS
Jody Kliffer's condo is amazing and should be featured in a style mag!! D4S rocks!!
ReplyDeleteTracy Carr, Totally Thrilled D4S Customer!!